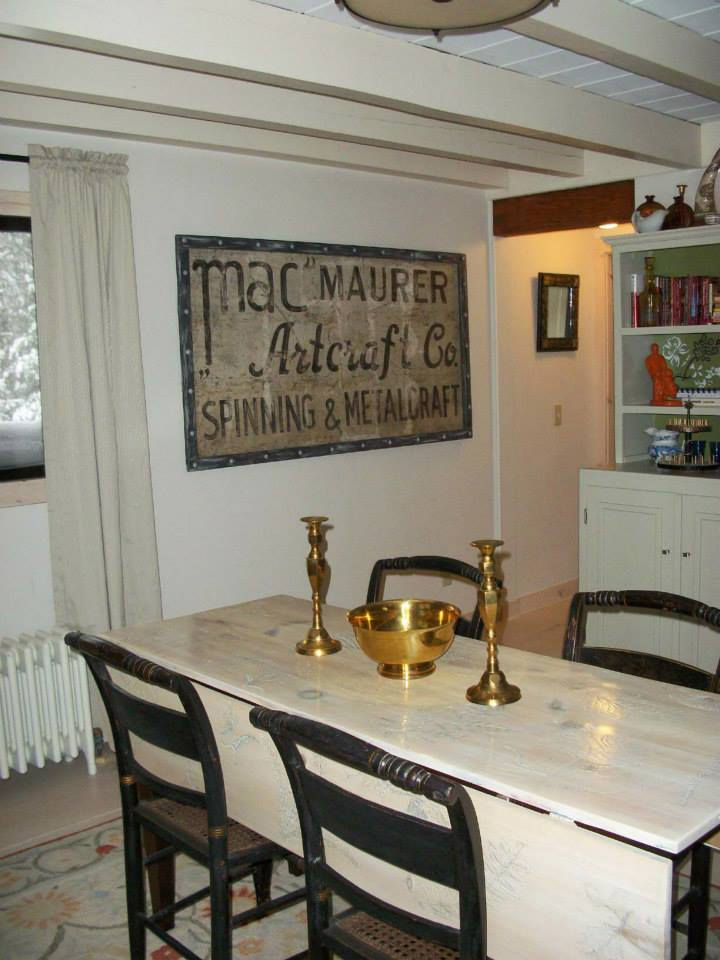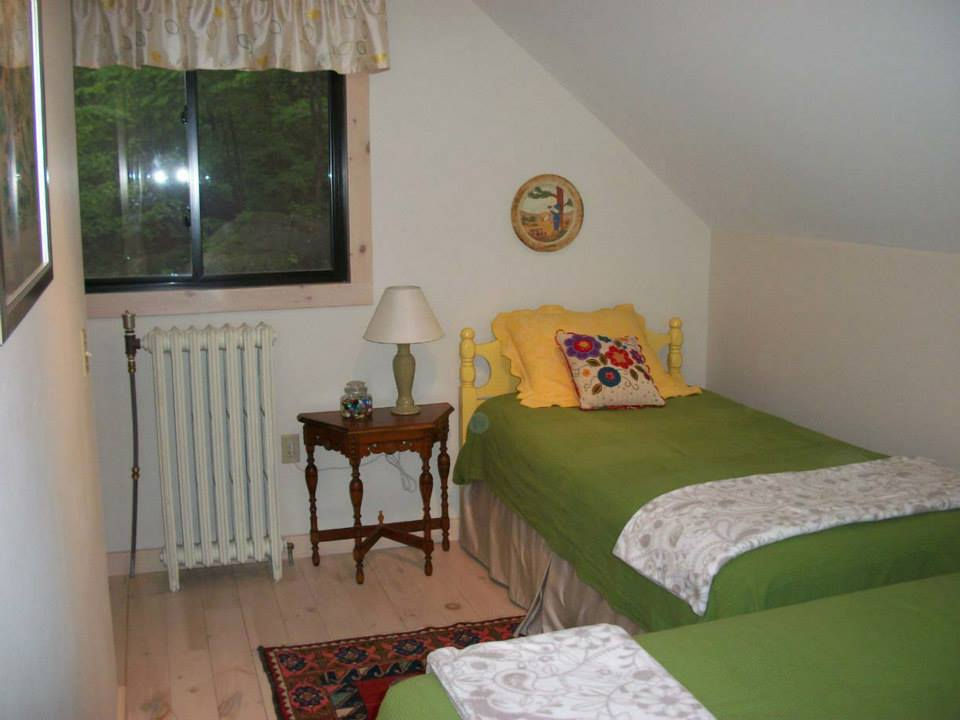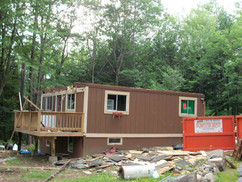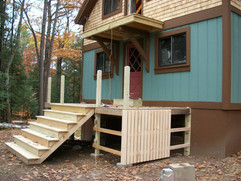A 1970s Chalet Before-and-After: By F & G Designs
- Gretchen Maurer

- Nov 10, 2025
- 6 min read
Updated: Nov 25, 2025
Transforming a space can feel daunting. Even if it is just one room. F & G Designs has mastered the art of makeovers, turning dysfunctional spaces into extraordinary places that reflect personality, style, and function.
The Power of a Thoughtful Makeover
A makeover is more than just changing colors or furniture because you've done that. It is about understanding the space’s potential and the needs of the people who live there.
F & G Designs begins their process with a thorough consultation and site visit for each client. Establishing a clear vision that emphasizes solving problems through creative solutions while sticking to the budget is crucial. Let's map this out together and bring clarity to the starting line.
The Chalet Living Room and Kitchen Transformation: From dark to charming
This was a major project! Everything was removed due to water damage and pet odors.
But lets start with the design of the kitchen and living space.
Function and Flow: The stove door scraped again the wall when opened, the cabinets were plastic and the stairs had to be relocated. Since we had to insulate sheetrock was in order.
Before
After

Furniture selection: Light and colorful furniture was brought in to complement the wood tones of the floor. The low back sofa is positioned behind the stools, disappearing into the space. Scale, color and layout when done right creates magic!
Color palette: Walls were painted in soft, neutral tones to reflect light and create a calming atmosphere with pops of color. Creating a color story through the blues and greens, even the tea kettle brings cohesion.
Design Balance: With the black floor set to contrast sharply with the stunning wide plank floors, it was essential for the living room accents to feature neutral tones. Take note of the antler lamp; it was spray-painted in a tone that complements the floor and curtains. Meanwhile, the stools and TV hutch wood tones harmonize with the beam.
Lighting: Additional light sources, including pot lights over the green sideboard turned "island" ground the function with task lighting.
Open layout: Incorporating the green "island" a thrifted and painted piece, provided additional storage and counter space, enhancing social interaction and design charm.
Before and after dining area: The rooms were flipped
Sometimes flipping the spaces is a free fix! In this project we switched the dinning and living area. The owners wanted to engage with family members and not stare at a clutter dining table.
Before: Gut jobs are a huge mess!

After

Understanding flow and storage is key to calm spaces.
This dining space was all about flow and storage. A thrifted midcentury bar hutch holds dishes, games and linens. To the left of the window is the front door access to the lovely porch. Walk space between the two rooms was needed to get from the kitchen to the porch for grilling!
The peekaboo beam is a walk way to the second floor staircase and the downstairs bathroom. Accessible but not off the kitchen like it used to be. The old bathroom doorway? We tucked the frig in there!
after


These are NOT custom built-in's but freestanding upcycled storage pieces built in and trimmed together for way less money.
Do you have dead spaces? F & G Design will find them!
Below we transformed an empty narrow entry into a breakfast nook with function and storage. The washing machine and dryer were relocated upstairs.
before

after

At last, there's a designated area for the microwave and coffee maker, complete with concealed storage underneath (another thrifted piece "built in" to look custom) A small closet addition is ideal for storing the vacuum, pantry items, and cleaning supplies. The kitchen now boasts a bright, practical space, making mornings less chaotic and gatherings more pleasant. Even the birds are happy in their new home!
before

After

Small touches like the arch brings the charm and defines the coat hooks. Light pours in thru a new door while coats and shoes find their spot! A bench was added for storage and putting on shoes. Even just adding a big clock at this transitional space help the day start smoothly while the green accent color ties the spaced together.
Dual purpose space: Small room solution
Upstairs a small office space needed to be transformed into a guest room. Lacking space for a closet, F & G Designs concentrated on designing a dual-purpose cubby. By creating an opening in the wall and installing a hanging bar, this space can store books or clothes. A desk can be placed directly underneath, and a trundle bed was included for when cousins stay over!


Design Highlights
Design: Vibrant colors and mixed patterns combine with neutrals create balance and purpose to the space. Playing it safe in design can give the impression of fear, like one is trying to hide a "mistake". Yes the room is small, let's embrace it. Thrifted art, orange tiger pillows plus long curtains draw the eye up and celebrate this little room.
Lighting: Sconces now come battery operated, a great option for spaces that change over time.
Furniture: A see through neutral bed frame minimizes bulkiness and creates a quiet feel in this compact area.
The kids room: A Small space for two

Keeping the color story going is a calming through line to this small chalet. Touches of painted vintage pieces like these twin headboards are cost effective and charming. There is a built in desk the the left and a built in closet and dresser to the right of the bed. Flow and function.
Bathroom Update: Small Space, Big Impact
Bathrooms can be challenging due to limited space, but F & G Designs made the most of a small bathroom by focusing on smart storage and design. Small houses can benefit from a cohesive design color story and this project started with the fabric which is the same as in the breakfast nook.
That floor feels like a warm hug. The stone tiles were found on market place and even the orange vessel sink was an online clearance purchase. Notice the shelves over the toilet have a curved edge just like the sink. These small touches are what a designer brings to a project.
This bathroom was a newly created area. The addition of a dog house bump out provided the extra height needed to make this compact space feel more spacious, further accentuated by a small chandelier. Fritz crafted this deep drawer storage, extending it over the staircase. We also constructed the counter and repurposed a small sewing cabinet. The indulgence? The custom double-sided shower doors, crucial for letting in natural light from the window and maintaining an open atmosphere.
What Makes F & G Designs Stand Out?
Their success comes from a few key principles:
Listening to clients: Understanding needs and preferences ensures personalized results.
Balancing style and function: Spaces look great and work well for daily life.
Creative problem-solving: They find solutions that maximize space and budget.
Tips for Planning Your Own Makeover
If you’re feeling inspired, here are some practical tips to start your own project:
Assess your space: Identify what works and what doesn’t. Be specific and detailed, write it down. If a space gets you emotional dig deeper as to why.
Set priorities: Decide which changes will have the biggest impact. Think about how you live, the ages of the kids or the need to downsize.
Create a mood board: Gather images and concepts that represent your style. Unsure about your style? Simply select and save images that bring you warmth, and your style will naturally develop, possibly even surprising you.
Think about storage: Decluttering improves both function and appearance. Not only is Fritz a contractor he's a licensed therapist. Gretchen is great at helping with the decluttering process, we'll get you to the finish line.
Hire professionals when needed: Designers and contractors bring expertise that can save time and stress. But skipping design and just using a contractor can be costly and stressful as they only do what you tell them to do.
Book your consultation today if you're not 100percent sure of the direction your project is going.
Final Thoughts
F & G Designs shows how thoughtful makeovers can transform homes into places that feel fresh, functional, and uniquely yours. Whether it’s a single room or an entire house, their projects demonstrate the power of design to improve everyday living. It starts with a plan, it moves forward with a consultation. Reach out today.



















